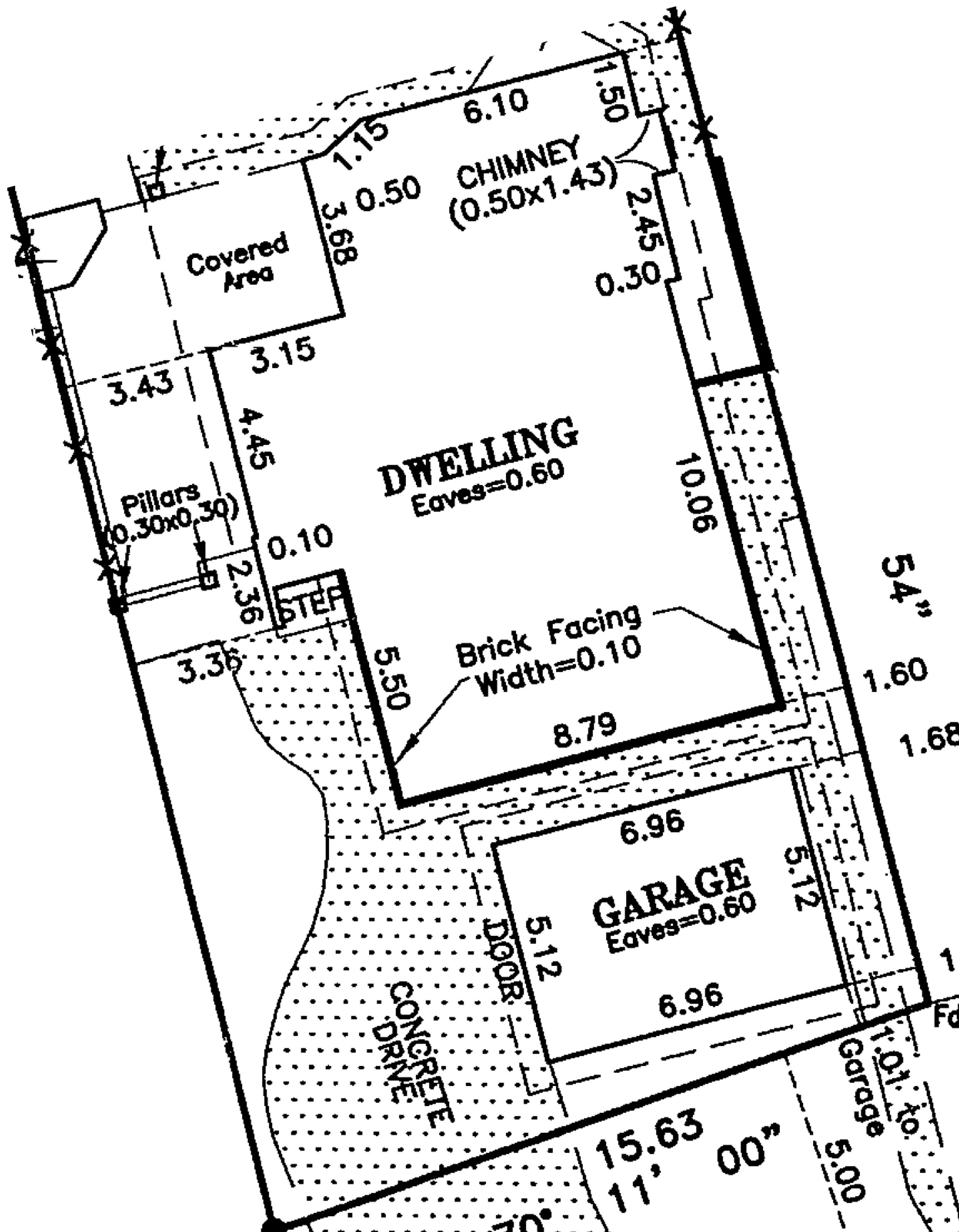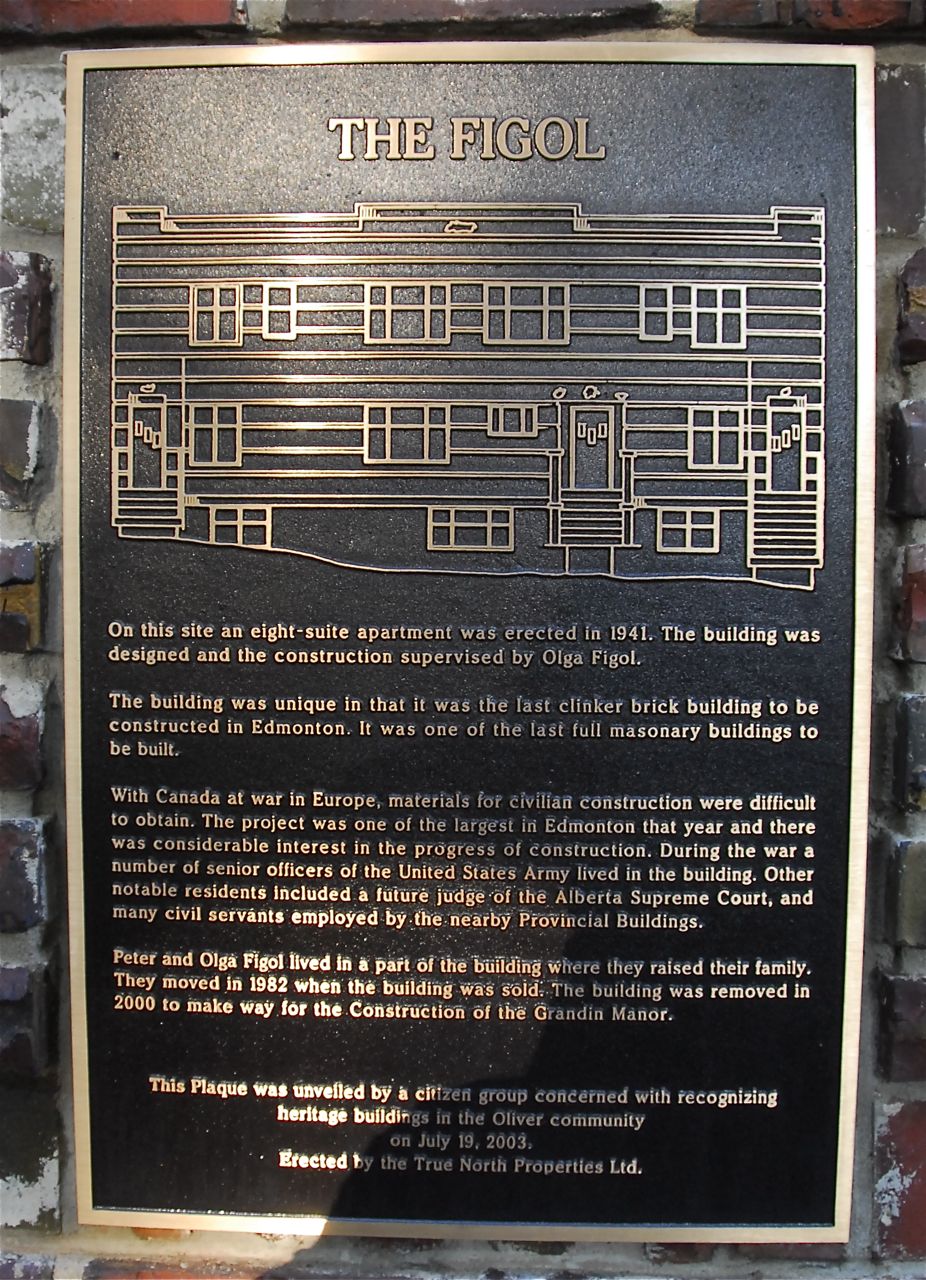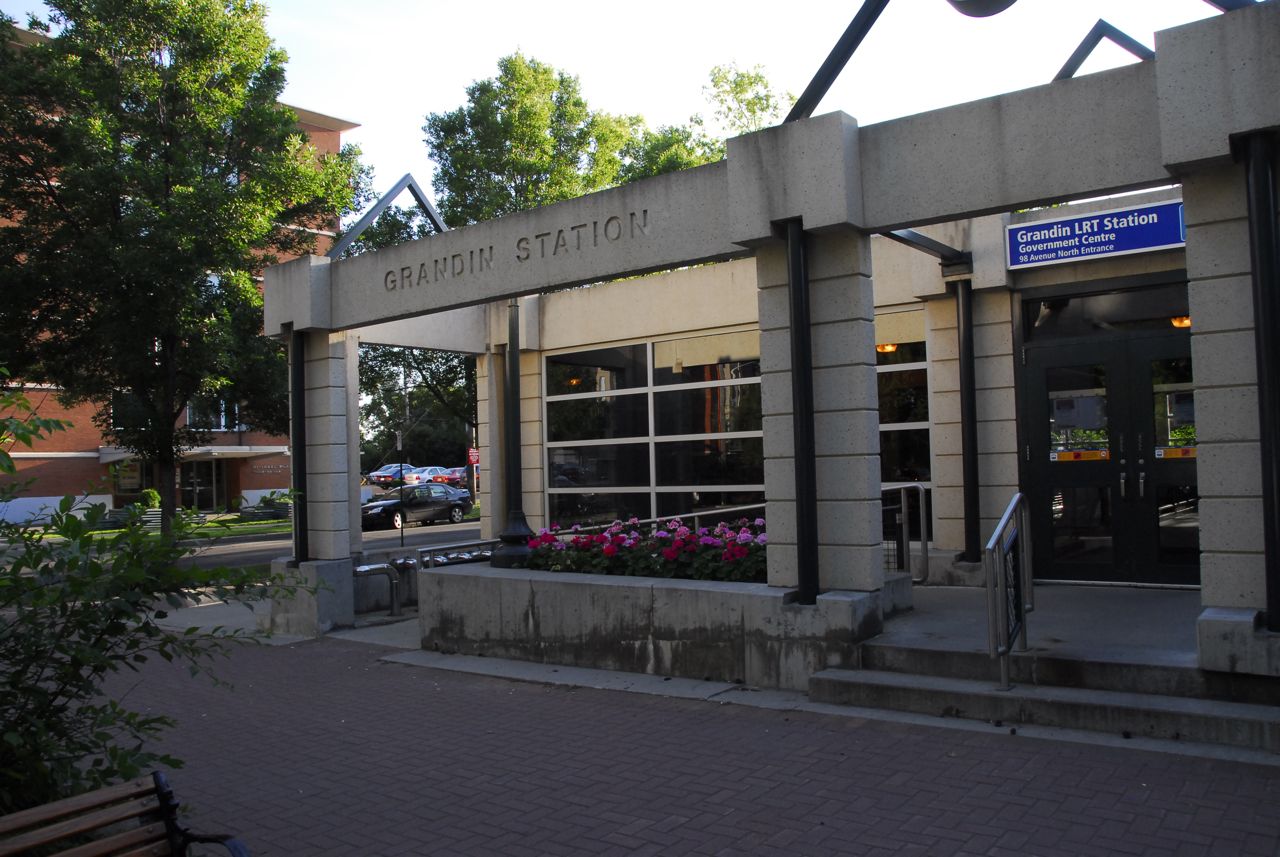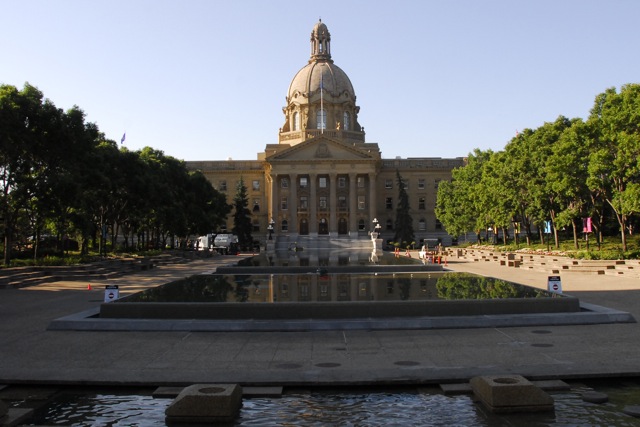Edmonton's Residential Development Permit Process is Broken
The City of Edmonton's residential development application process is broken. I had a horrible experience that could have been much easier, less time consuming and a lot less costly. Here is my story, the issues that I have with the process and some thoughts on how to improve the process.
The project
Our project was to add 10 square meters to the north portion of the garage, and in the process fill the 1.51m gap between the house and the garage. A window on the south side of the house would have to be moved, as well as a so called 'man door' on the north side of the garage. It's a relatively simple project, and I thought an easy ask of the City. Because I have a background in geography (and could not find someone to do the drawings), and have done many to-scale drawings in the past, I decided to do the following myself, which I put together in a 13 page PDF:
- A rationale and justification for the project
- A site plan (from the RPR)
- A floor plan
- A south and west elevation
The PDF also included 12 photographs of the houses on the blocks to the east and west documenting that an attached garage was normal for this neighbourhood. I also addressed the concerns raised in the City of Edmonton's Mature Neighbourhood Overlay. Specifically:
- A variance was identified in that the garage was within 3m of the property line (the variance already exists, and we would not change it by building on the north side of the garage);
- The total footprint of the property was 2% over the allowed ratio (to address this, we offered to remove a small shed in the back that is considered part of the calculation);
The process
I met with a City of Edmonton Applications Officer. We had a nice discussion, and he offered some advice that would help with my application, and assured me that all of the elements needed were present and adequate. I left, modified some of the documentation, and emailed hime the PDF on 21 March. The I waited. I emailed 3 times over the next three days to ensure that the applications officer got my file. He did. I emailed several more times, and called regarding the progress of my application - I even went so far as to call 311 to get the development officer's name and phone number. I called several times to no avail.
I did not hear back until 03 May, when I received an email that stated:
I have received your application back from the development officer They can not make a decision on what has been provided. They would require scaled drawings of the house, floor plans, elevation drawings and a site plan showing setbacks from the property lines.
When I discussed the outcome with the applications officer I asked if I could phone the development officer. I just wanted to talk with a decision maker to explain what I wanted to do. I was told that '...it was not a good idea...' the development officer in question was not approachable. I felt like my application was being judged by criteria not mentioned anywhere (i.e. that my drawings were not done by a professional), and that there was not one person with whom I could talk to about it.
Needless to say, I was disappointed for a couple reasons - (1) I was misled into thinking that my application was adequate when it was not, (2) I was not able to talk with the decision maker - I planned on re-applying and wanted to understand the requirements, and (3) I felt like this was a closed and adversarial process.
Over the next weeks I was able to find a person to make the drawings, and was able to reapply with professional, stamped drawings and a block face plan for my street. I was turned down again, so I immediately appealed and took my development application to the development appeals board.
The appeal
This was an interesting process for a few reasons:
- The Development Appeal Board is independent from the City of Edmonton, with board members being appointed from the public.
- Their process and requirements are well documented and were discussed with me at great length by a planner who works with the appeals board.
- They provided a checklist of requirements, a timeline with the expected date of the hearing, and an phone number to call if I had any questions! This is in stark contrast to my previous experience.
- They provided a deadline for presentation materials, and what they should consist of.
- They also suggested that I talk to my neighbors within 60m of the property to see if they had any issues. I did, and my neighbors had no issues.
In fact, 2/3 of my neighbors have had a similar experience with the city's development process, and signed my sheet on principle. They pitied my this 'ridiculous' process and it worked to my benefit.
I presented to the appeals board, answered a few questions and waited for the answer. For the first time in since my first discussion with an application officer 7 month prior, I felt like I was talking to the right person, like I was being heard and that I would be given a reasonable answer. 20 minutes after my presentation I was told that I would receive a development permit in the mail.
Recommendations and conclusions
In reflecting on the process, some weeks after we received the development approval, I think the most pertinent issues relate to transparency of process, including communication, and providing process support. My recommendations:
- The City of Edmonton should have a step-by-step guide to residential development applications, from where to get drawings done, to all of the official and unofficial criteria for an application. This process should be open to all home owners, just those who hire professionals to do the drawings and project manage the process. A citizen with a scaled and clear drawing on graph paper should be treated as equally as those with professional drawings and a contractor well versed in the process.
- Assign a main contact within the development application department who can address any questions related to an application.
- Allow the applicant to talk to the decision maker.
- In this role, the City is providing a service while enforcing / upholding a set of by-laws. The application and development officers should have adequate communication and collaboration training. The application process SHOULD NOT be adversarial.
images of our city: ezio farone park
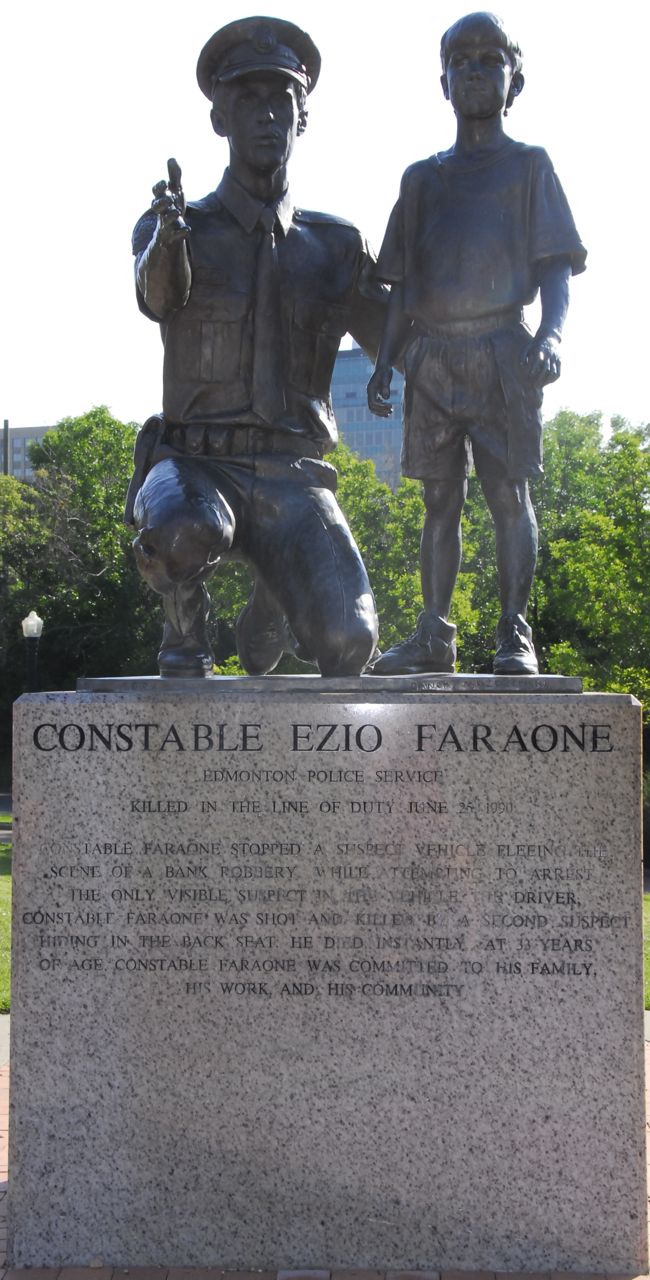 Everyone knows Ezio Farone Park. Its the park at the top of the stairs adjacent to the Glenora Club, and is a node between the southside and downtown; the top of the bank with the river valley. I lived for years at 100 Avenue and 110 Street and love how cycling and pedestrian traffic flows north / south through Ezio. On winter days while walking down to the Kinsmen, I could feel the temperature drop as I descended down the stairs into the River Valley.
Everyone knows Ezio Farone Park. Its the park at the top of the stairs adjacent to the Glenora Club, and is a node between the southside and downtown; the top of the bank with the river valley. I lived for years at 100 Avenue and 110 Street and love how cycling and pedestrian traffic flows north / south through Ezio. On winter days while walking down to the Kinsmen, I could feel the temperature drop as I descended down the stairs into the River Valley.
Ezio Farone park is named after Constable Ezio Farone, a member of the Edmonton Police Service who was killed in action on June 25th, 1990 (from Crime and Punishment website here). While the park is lauded by the running and stair walking community, it is more than just a stairway to fitness heaven. Ezio Farone is a hub of transportation and offer some of the best views of the River Valley, the University and the High Level Bridge. Just check out a Flickr Search to see the great views offered by the park. Furthermore, Ezio provides the best vantage point for the Canada Dat fireworks, as is evident from Flickr.
But, more importantly, Ezio's place in Edmonton is based on several design choices that I think work in the park's favour. The park flows north to access points at (1) 110 street, (2) to the bike trail that parallels 109 street, and; (3) pedestrians can walk up 111 street.
The central part of the park has a few paved trails that connect with the High Level Bridge, stairs adjacent to the Glenora Club, and paved paths that run to the west adjacent to the Victoria Golf Course. It is a true urban park offering great access and is used by people seeking exercise (boot camps, stair running), strolling or simply sitting around. Walking up 100 street offeres access to one of the heritage communities in Edmonton, and to the Grandon LRT station.
Up on the right near the Copper Pot restaurant stands a parkaide next to a hight rise building. A section of the parkaide is distinguished because it is constructed out of clinker brink, by Peter and Olga Figol. Clinker brick is baked at a very high temperature rendering the bricks denser and less pores that normal bricks, they also represent an 'Arts & Crafts' style. Clinker bricks are not used as building materials, and are rarely seen in Edmonton.
The escalators from track level to the Grandin Station feel deep and steep, and when you emerge from the tunnel on a summers day, you are met by tall mature trees and an urban environment that is saturated with green space . This community, part of Oliver, flows well from the River Valley, through Ezio Farone and connects with Jasper Ave a few blocks to the north. Groceries, local and chain coffee shops and cloths shopping are all accessible within a short walk. While each of these elements on its own is not remarkable, in combination they allow this community to shine.
images of our city: legislative grounds
 One of Edmonton's most used areas, and one of my favorite spaces, is the legislative grounds. The ledge is iconic in Edmonton with its domed roof and spire raised over the downtown, and is visible from across the river to the south, down 108th Street and from the east as well. The Legislature Building is situated on 23 HA of parkland that represents a history going back to the late 1800's when these grounds were a 5-hole golf course. A history of the Legislative Grounds can be found here (PDF).
One of Edmonton's most used areas, and one of my favorite spaces, is the legislative grounds. The ledge is iconic in Edmonton with its domed roof and spire raised over the downtown, and is visible from across the river to the south, down 108th Street and from the east as well. The Legislature Building is situated on 23 HA of parkland that represents a history going back to the late 1800's when these grounds were a 5-hole golf course. A history of the Legislative Grounds can be found here (PDF).
What I like about the ledge is its status in Alberta, as the seat of government, and its use by the citizens of Edmonton and Alberta. The grounds represent the diversity of people that can be found within Alberta, with symbols ranging from aboriginal (a totem pole) to Asian (Korean and Japanese symbols), including several memorials to workers and the Holocaust.
The ledge grounds are welcoming and used. In the summer it is common to see children splashing in the pools to the north of the legislative building, as well as office workers sitting in the sun during lunch and coffee breaks. The grounds also link the north side of the High Level Bridge with downtown, allowing pedestrians and cyclists a traffic-free alternative to their commute. Canada day is celebrated with cycling races, Christmas with lights; Hanukah and other multi-cultural events are also celebrated. Protesters also march to the steps of the legislative building to voice their concerns and disapproval.
These events are significant in that they provide the context for the grounds as being public, open, and inclusive - even democratic. In a time when 'space' is more often private or a weird hybrid of public and private (for instance, Chapters, where you are welcome if you are willing to pretend that you have and want to spend money). These grounds welcome everyone, and people are empowered to experience and interact with others and the space adjacent to our elected government.
One of my biggest concerns with the legislative grounds is currently being addressed. Given the current slate of demolitions in Edmonton, it is encouraging the see that the Federal Building is being refurbished. The renovation began in 2008, and will be completed in 2011 in time for Alberta's 100th anniversary in 2012. The design concept of the renovation includes a west entrance pavilion re-orienting the building towards the legislative grounds and adding to the public space found on the grounds, there will be an additional 650 underground parking stalls added, and a skating rink.
I believe that the legislative grounds provides an interesting and public connection between the riverside and the downtown core. While the extent of the grounds, size and nature of the buildings makes this close to impossible to replicate in other parts of Edmonton, there are design elements worth considering. The linkages between different modes or transportation (transit with a terminal on the east side of the grounds, walking, cycling, parking), activities such as splash ponds, and skating, coupled with public space make this a model to be replicated.

